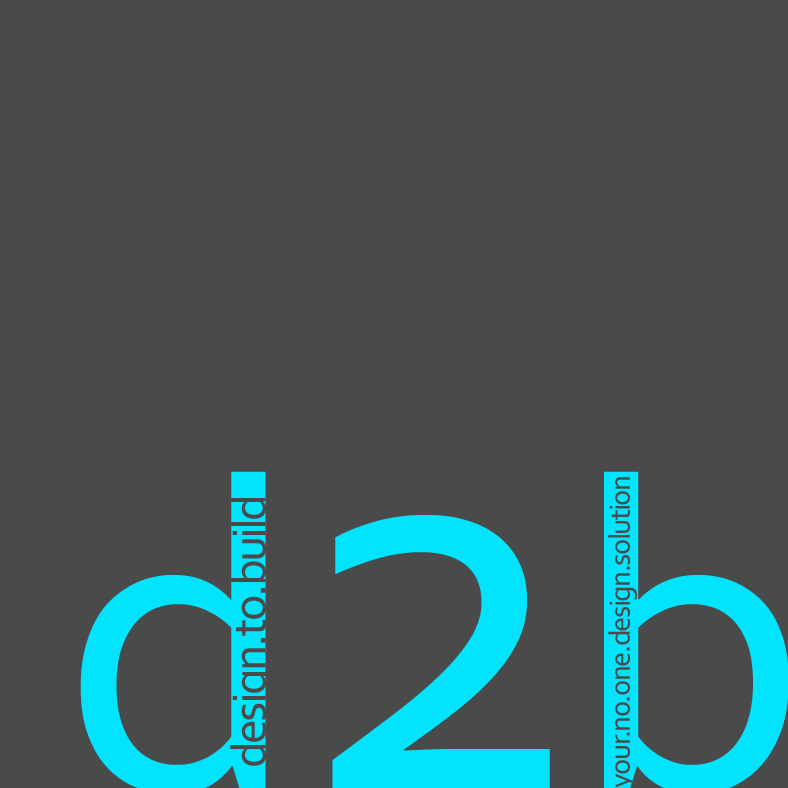C L I E N T ' S B R I E F ....
4 bedrooms at the lower level & 1 bedroom at the upper level, double volume living area, wet & dry kitchen, bathroom
Site : 60' x 90' ( 486sqm@5227sqft )
P R O P O S E D D E S I G N ....
4 bedrooms at the ground level with 1 guestroom adjacent to the living area
Double volume living area with mezzanine looking downward
High window for better natural lighting & ventilation
Slanted roof support to give resort look apart from the craftstone & earth color tone for the facade
GFA : 1250sqft/116sqm
 |
| Front facade |
 |
| Bird eye view |
 |
| View from main road |
 |
| Rear facade |
























